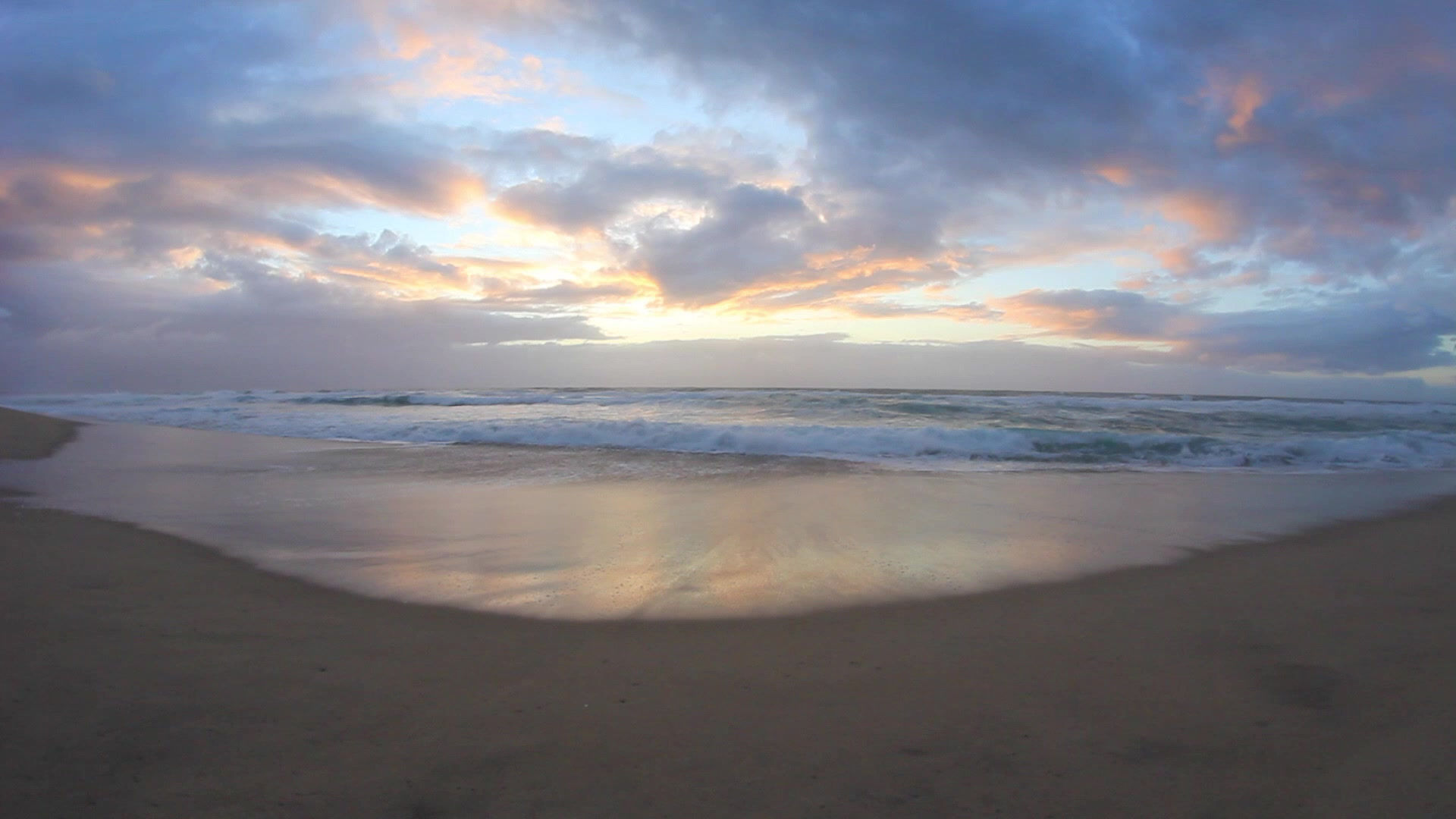
SESSILE MODEL-FLORIDA HOME DESIGN
SESSILE MODEL- FLORIDA

This right-sized 3 bedroom house plan, when built to specs, saves 40% to 50% on your energy bills.
In this net-zero-ready design, the AC/Heating equipment is designed within the A/C conditioned spaces through the use of chases strategically designed below the attic space.
An addditional energy-saving feature is the use of raised heel trusses offering more effective attic insulation and deeper overhangs and porches to shade the largest windows.
4 Bedroom - 3 Bath 2,310 sq ft - 1 story Florida Home Design

FLOORPLAN
Unique Features:
-
Large Great Room
-
Open Floorplan
-
2 Car Garage
-
Den/Study
-
Dual Walk In Closets In Master Suite
-
Large Covered Lanai
-
Large Pocket Sliders
-
Granite or Quartz Counter tops
-
Optional 4th Bedroom
-
Covered Entry
-
Gourmet Kitchen
-
Utility Room under Air
For more information about this award winning home including options and cost call 772-905-2727
General Contractor / Custom Homes / Building Restoration
Serving the Treasure Coast and the Palm Beaches:
Vero Beach, Fort Pierce, Port St Lucie, Jensen Beach, Stuart, Indiantown, Palm City, Sewalls Point, Hobe Sound, Tequesta, Jupiter, Jupiter Island, Juno Beach, Palm Beach Gardens, West Palm Beach, Wellington, Delray Beach, Boyton Beach and Boca Raton
1512 SE Village Green Dr, Port St Lucie, FL 34952



