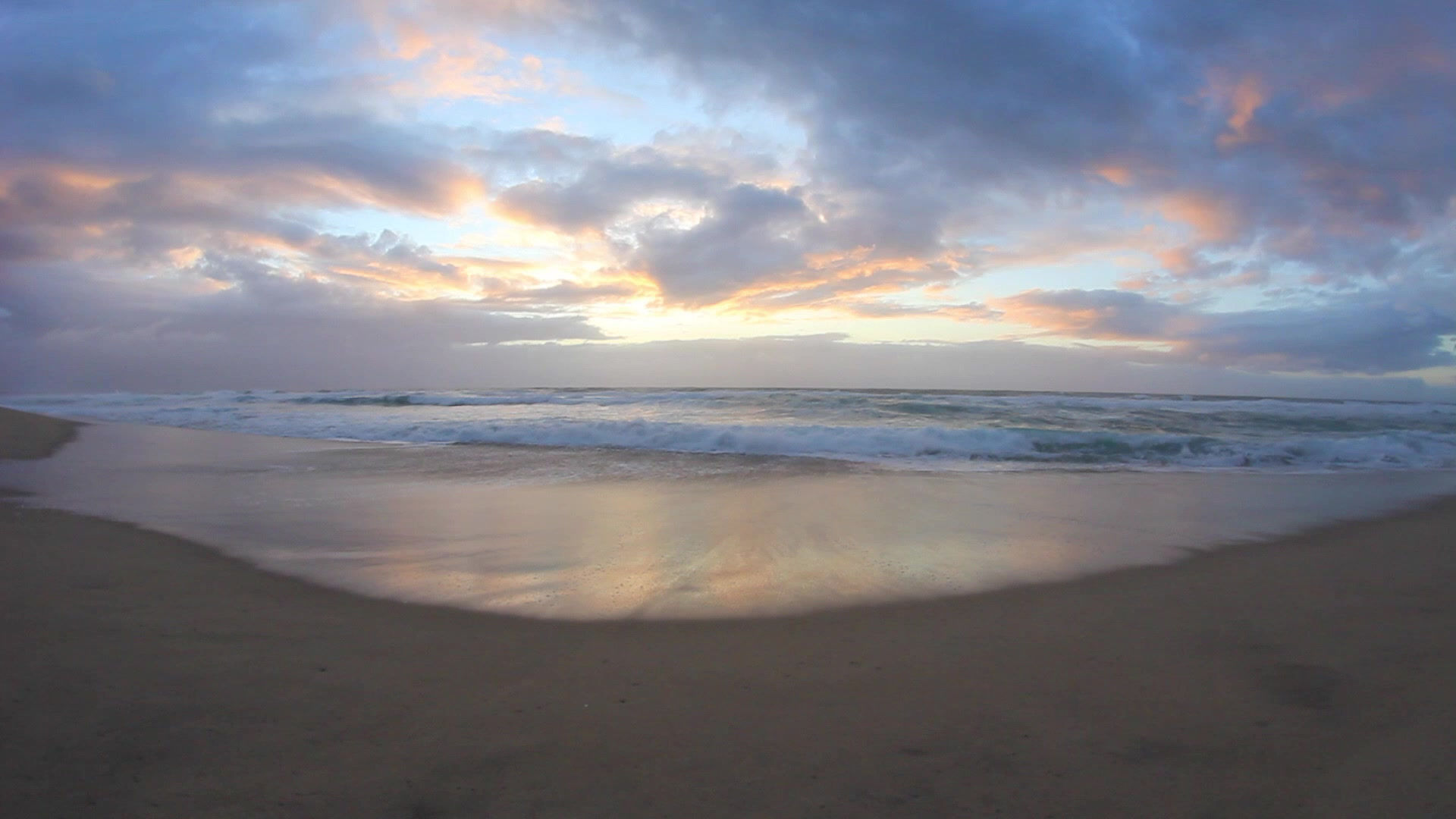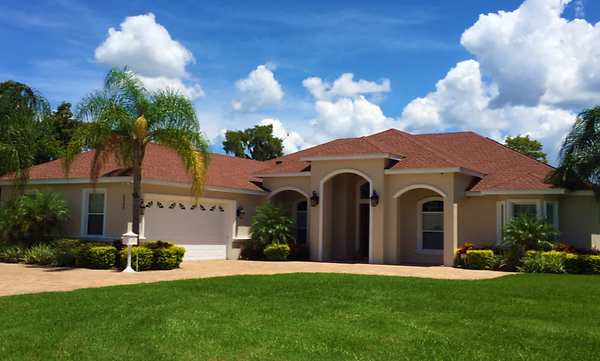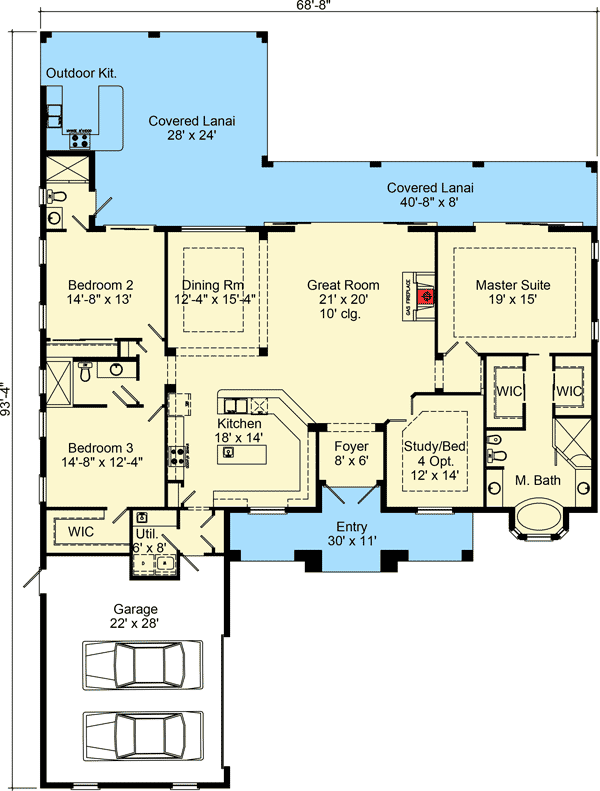
ACORN MODEL-MEDITERRANEAN HOME DESIGN
ACORN MODEL- MEDITERRANEAN

Bold arches across the front of this Florida house plan give it eye-catching curb appeal.
A big transom window over the front door brightens the foyer inside.
The marvelous open layout offers amazing sightlines throughout the main living area and out to the covered lanai in back.
Grill up a storm using the summer kitchen on the covered lanai where there's lots of room for entertaining on a large scale.
The split bedroom floor plan separates the master suite from the family bedrooms.
Use the study with a tray ceiling as the fourth bedroom by adding a closet.
3 Bedroom - 3.5 Bath 2,630 sq ft - 1 story Mediterranean Home Design

FLOORPLAN
Unique Features:
-
Large Great Room
-
Open Floorplan
-
2 Car Garage
-
Den/Study
-
Dual Walk In Closets In Master Suite
-
Large Covered Lanai
-
Large Pocket Sliders
-
Hurricane Windows & Sliders
-
Granite or Quartz Counter tops
-
Optional Summer Kitchen
-
Optional 4th Bedroom
For more information about this award winning home including options and cost call 772-905-2727
General Contractor / Custom Homes / Building Restoration
Serving the Treasure Coast and the Palm Beaches:
Vero Beach, Fort Pierce, Port St Lucie, Jensen Beach, Stuart, Indiantown, Palm City, Sewalls Point, Hobe Sound, Tequesta, Jupiter, Jupiter Island, Juno Beach, Palm Beach Gardens, West Palm Beach, Wellington, Delray Beach, Boyton Beach and Boca Raton
1512 SE Village Green Dr, Port St Lucie, FL 34952



