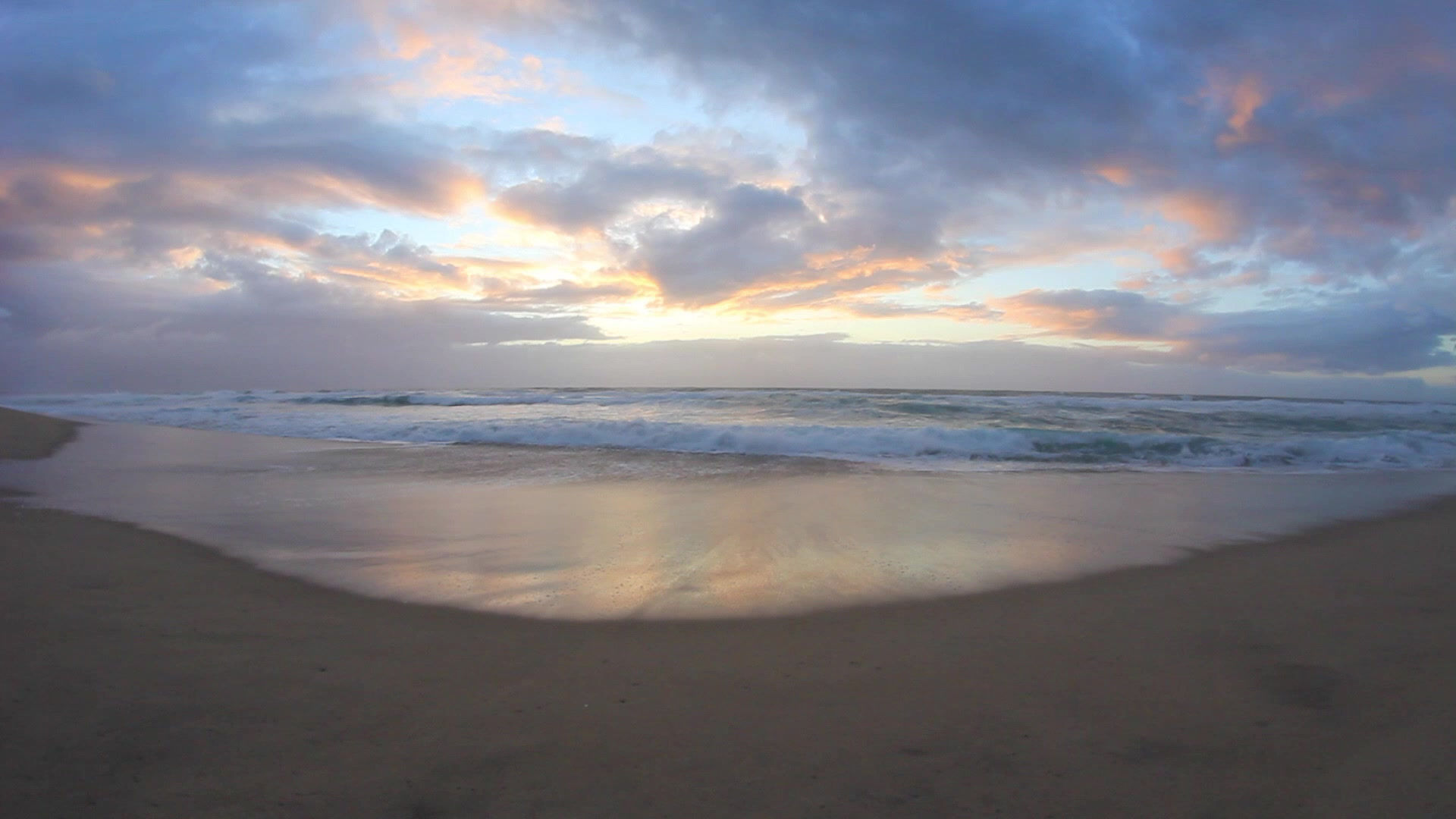
OAKLEAF MODEL-MEDITERRANEAN HOME DESIGN
OAKLEAF MODEL- MEDITERRANEAN

Arched windows span the front of this elegant Mediterranean house plan that would fit perfectly in a Florida locale.
The entry foyer opens right up to the massive living room where sliding glass doors carry you out to the spacious outdoor covered lanai.
In the kitchen, the sink is nicely positioned to give you views of the whole open floor plan.
A walk-in pantry, island and peninsula eating bar add up to impressive storage space.
The master walk-in closets are divided into his and her compartments and the spa bathroom is huge with a soaking tub framed by columns.
3 Bedroom - 3.5 Bath 2,650 sq ft - 1 story Mediterranean Home Design

FLOORPLAN
Unique Features:
-
Large Great Room
-
Open Floorplan
-
3 Car Garage
-
Den/Study
-
Dual Walk In Closets In Master Suite
-
Large Covered Lanai
-
Large Pocket Sliders
-
Hurricane Windows & Sliders
-
Granite or Quartz Counter tops
-
Large Walk In Pantry
For more information about this award winning home including options and cost call 772-905-2727
General Contractor / Custom Homes / Building Restoration
Serving the Treasure Coast and the Palm Beaches:
Vero Beach, Fort Pierce, Port St Lucie, Jensen Beach, Stuart, Indiantown, Palm City, Sewalls Point, Hobe Sound, Tequesta, Jupiter, Jupiter Island, Juno Beach, Palm Beach Gardens, West Palm Beach, Wellington, Delray Beach, Boyton Beach and Boca Raton
1512 SE Village Green Dr, Port St Lucie, FL 34952



