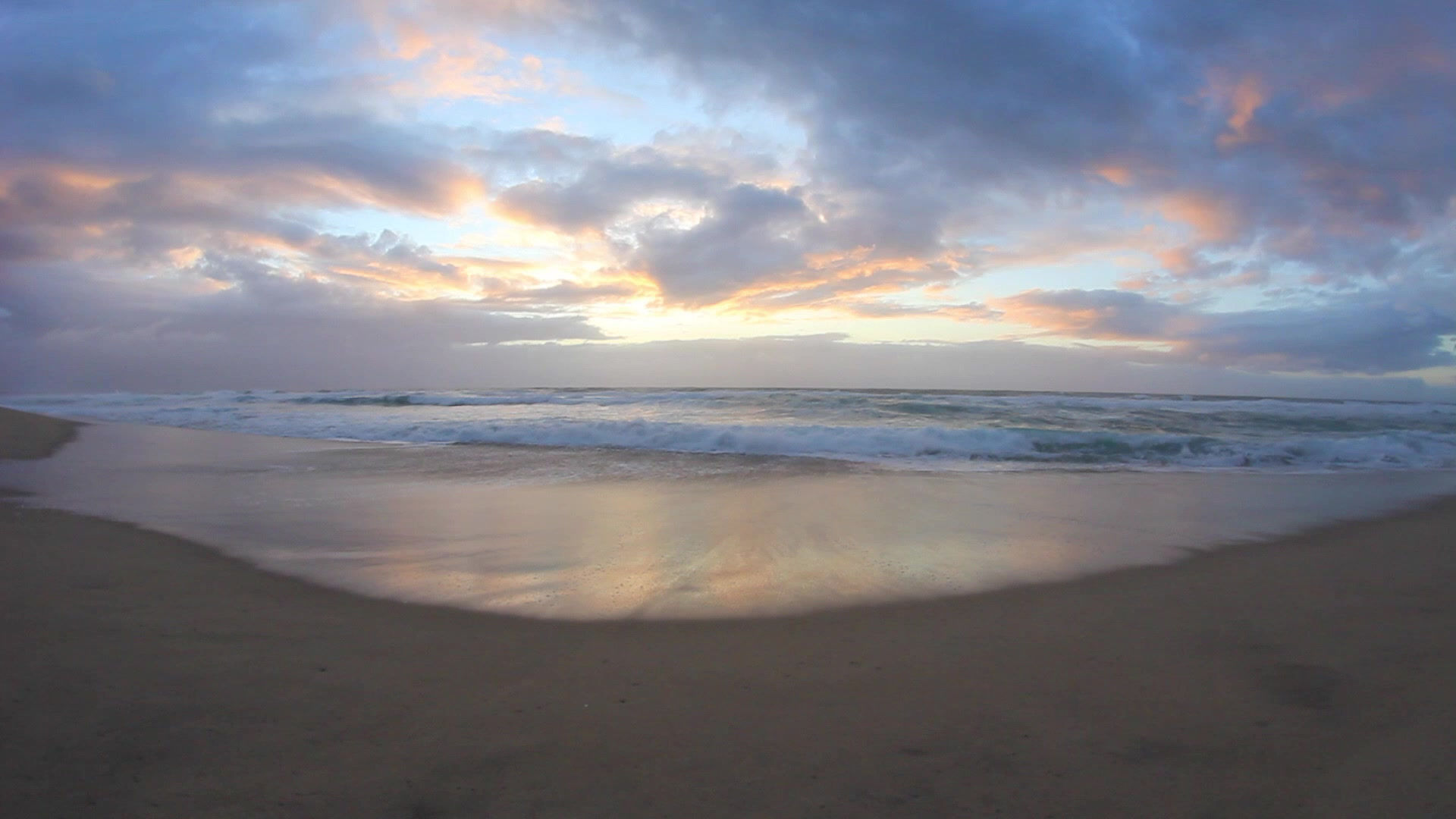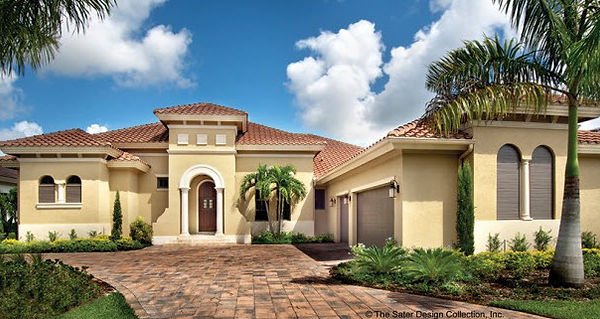
CHAMBORD MODEL CUSTOM HOME DESIGN
CHAMBORD MODEL-MEDITERRANEAN-MODERN





Here's a home designed for casual, elegant living with view-oriented open spaces that exude richness and character. The entry portico leads to an arched foyer that adjoins both the grand salon (displaying a beautiful coffered ceiling) and the formal dining room.
There is a wall of pocketing sliding glass doors in both the grand salon and the breakfast nook, which brings oceans of natural light and encourages a synergy of indoor and outdoor living. One highlight of the home is the luxurious master suite, which opens directly onto the rear veranda.
It features two oversize walk-in closets and a dazzling master bath with dual sinks, an centerpiece tub, and a walk-in shower.
Two good-sized guest suites with walk-in closets and a generous study complete the layout. The veranda stretches the entire width of the house and can be accessed from every room on the rear of the house.
This home design is great for entertaining and family events. This model can be modified to meet your desired specifications.
3 Bedroom - 3.5 Bath 3,543 sq ft - 1 story Mediterranean-Modern Home Design
Chambord Floor Plan

For more information about this award winning home including options and cost call 772-905-2727
General Contractor / Custom Homes / Building Restoration
Serving the Treasure Coast and the Palm Beaches:
Vero Beach, Fort Pierce, Port St Lucie, Jensen Beach, Stuart, Indiantown, Palm City, Sewalls Point, Hobe Sound, Tequesta, Jupiter, Jupiter Island, Juno Beach, Palm Beach Gardens, West Palm Beach, Wellington, Delray Beach, Boyton Beach and Boca Raton
1512 SE Village Green Dr, Port St Lucie, FL 34952



